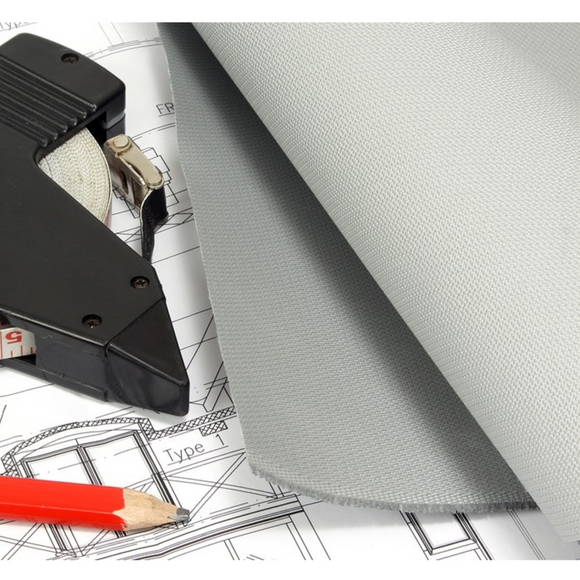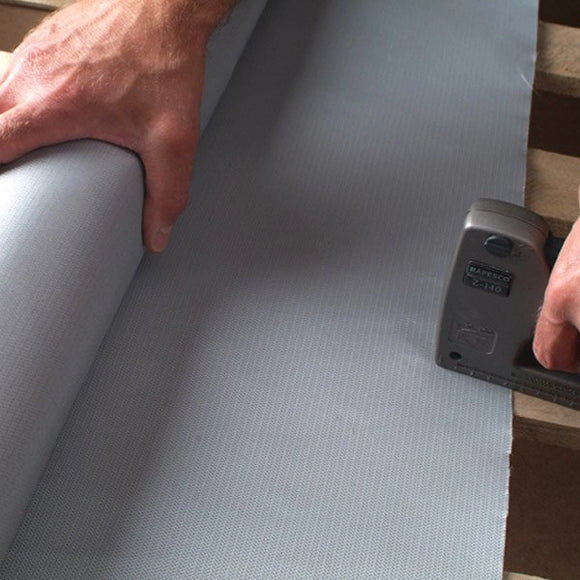The FirePro Plus PU28 Fire Barrier is a high-performance, flexible fire-retardant membrane providing up to 90 minutes of fire and smoke protection. Manufactured in the UK, PU28 is designed for use wherever UK Building Regulations call for a Class ‘0’ fire-rated barrier, from large-scale commercial builds to smaller domestic projects.
Constructed from high-temperature treated woven glass fabric, PU28 is interwoven with a pigmented, flame-retardant polymer and enhanced with mineral salts and vermiculite for superior heat resistance. A PU coating on both sides suppresses irritant dust, making installation cleaner and safer.
Breathable, water-resistant, and highly flexible, PU28 is easy to cut, shape, and install — making it ideal for timber-framed constructions, loft conversions, partition walls, suspended ceilings, scaffold stairwells, and thatched roofing projects.
Key Features & Benefits
-
90-minute fire resistance – tested to BS 476 Parts 6 & 7
-
Class ‘0’ fire rating – meets UK Building Regulations
-
Manufactured from PU-coated, high-temperature treated glass fabric
-
Breathable and water-resistant
-
Enhanced with mineral salts & vermiculite for higher performance
-
Flexible and lightweight for quick installation
-
Low in irritants – safer to work with
-
Tear and abrasion resistant for long service life
-
Complies with IMO MSC 307(88) Part 2 (Smoke/Toxicity) & Part 5 (Flammability)
-
Available in three roll widths for installation flexibility
Available Sizes
-
1.0m x 50m Roll – 47m² coverage
-
1.3m x 50m Roll – 65m² coverage
-
1.5m x 50m Roll – 75m² coverage
Technical Specifications
| Property | Value |
|---|---|
| Fire Resistance | 90 minutes |
| Fire Rating | Class ‘0’ (BS 476 Part 6 & 7) |
| Width Options | 1.0m, 1.3m, 1.5m |
| Roll Length | 50m |
| Area Weight | 470 g/m² |
| Thermal Conductivity | 0.04 – 0.06 W/mK |
| Water Resistance | Yes |
| Breathable | Yes |
| Abrasion/Tear Resistance | High |
| Irritant Level | Low |
| Certificate | Available on request |
Applications
-
Construction – timber-framed walls, partition walls, cavity barriers
-
Roofing – under-thatch membranes, loft conversions, roof void barriers
-
Fire compartmentation – suspended ceilings, floors, and walls
-
Temporary fire barriers – scaffold stairwells and site separation barriers
Installation Guidance
-
Install vertically or horizontally with staples or mechanical fixings
-
Overlap joints to maintain a continuous barrier
-
Can be cut to size easily on site
Important Notes
-
Designed to contain smoke and flames only – not suitable where insulation is required
-
Always confirm suitability with Building Control or a Fire Officer
-
Final responsibility for correct application lies with the end user


