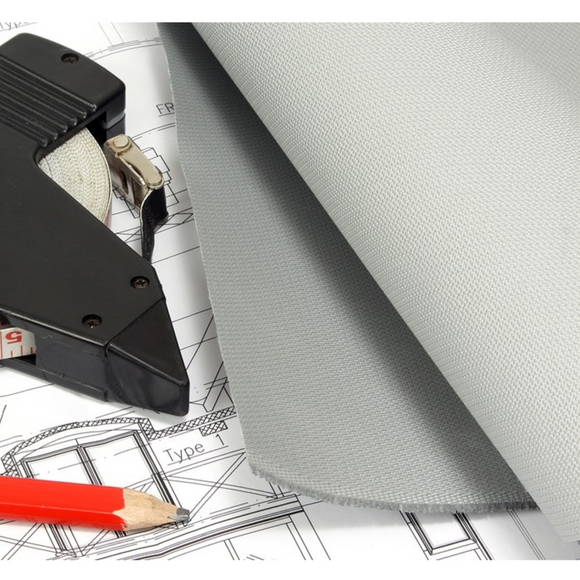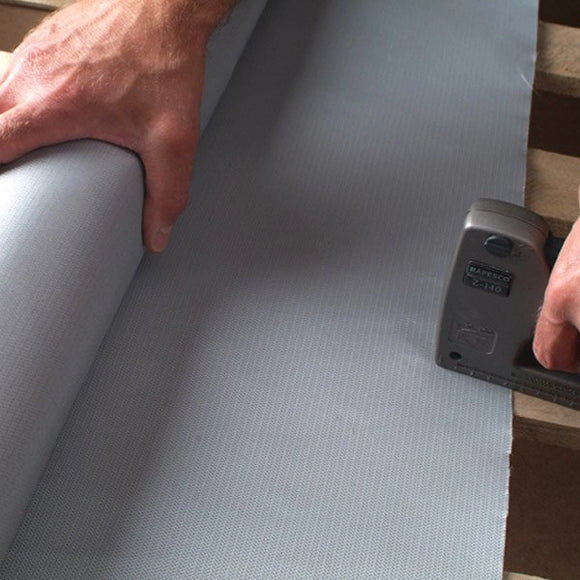The FirePro Plus PU28 Economy Trade Pack A offers unbeatable value for contractors and installers needing large-area fire protection. Containing five 1m x 50m rolls, this pack provides 250m² of Class ‘0’ rated fire barrier for the price of just 150m² — delivering over £950 in savings.
Manufactured in the UK, PU28 is a flexible, breathable, and water-resistant fire membrane that provides up to 90 minutes of fire and smoke protection. Its lightweight yet durable construction makes it easy to cut, handle, and install, whether you’re working on large building developments, timber-framed constructions, scaffold stairwells, loft conversions, partition walls, suspended ceilings, or roofing projects including thatched roofs.
PU28 is made from high-temperature treated glass fabric interwoven with a pigmented, flame-retardant polymer and enhanced with mineral salts and vermiculite for improved heat resistance. A PU coating on both sides suppresses dust, making for a cleaner, safer installation.
Key Features & Benefits
-
Bulk value – 250m² coverage for the price of 150m² (over £950 saving)
-
90-minute fire resistance – tested to BS 476 Parts 6 & 7
-
Class ‘0’ fire rating – meets UK Building Regulations
-
Breathable and water-resistant membrane
-
Flexible, lightweight, and easy to install
-
Low irritant – safer for installers
-
Tear and abrasion resistant for long service life
-
Complies with IMO MSC 307(88) Part 2 (Smoke/Toxicity) & Part 5 (Flammability)
Pack Contents
-
5 x PU28 90-Minute Fire Barrier Rolls
-
Roll size: 1.0m x 50m
-
Total coverage: 250m²
Technical Specifications
| Property | Value |
|---|---|
| Fire Resistance | 90 minutes |
| Fire Rating | Class ‘0’ (BS 476 Parts 6 & 7) |
| Roll Size | 1.0m x 50m |
| Total Coverage | 250m² |
| Area Weight | 470 g/m² |
| Thermal Conductivity | 0.04 – 0.06 W/mK |
| Water Resistance | Yes |
| Breathable | Yes |
| Abrasion/Tear Resistance | High |
| Irritant Level | Low |
| Certificate | Available on request |
Applications
-
Large-scale fire compartmentation projects
-
Timber-framed constructions
-
Loft conversions and roof void barriers
-
Partition walls and suspended ceilings
-
Roofing – including under-thatch fire barriers
-
Scaffold stairwell fire barriers
Installation Guidance
-
Fix vertically or horizontally with staples or mechanical fixings
-
Overlap joints to maintain a continuous barrier
-
Can be cut to size easily on site
Important Notes
-
Designed to contain smoke and flames only – not suitable where insulation is required
-
Always confirm suitability with Building Control or a Fire Officer
-
End user responsible for correct application


