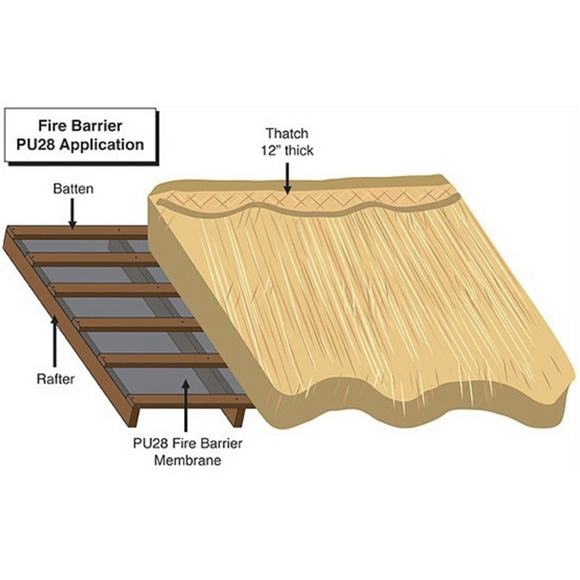The FirePro Plus PU28 Thatch Roof Fire Barrier is a high-performance, water-resistant and breathable fire-retardant membrane designed to be installed under new thatched roofs in place of traditional roofing felt. Tested to BS 476 Parts 6 & 7 and carrying a Class ‘0’ rating, PU28 provides up to 90 minutes of fire and smoke protection while allowing moisture to escape, helping protect the roof structure.
Its lightweight, flexible design makes it easier to handle than rigid fire boards and enables rapid installation. In the event of a fire, the barrier can be penetrated by emergency services from the loft space, offering a safety advantage over solid fire board systems.
Key Features & Benefits
-
90-minute fire resistance – tested to BS 476 Parts 6 & 7
-
Class ‘0’ fire rating for compliance with UK building regulations
-
Breathable to allow vapour to escape from the roof structure
-
Water-resistant for added protection against weather ingress
-
Flexible, lightweight design – easier to handle and install than rigid boards
-
Low in irritants – safer for installers to work with
-
Tear and abrasion resistant for durability during installation and service life
-
Complies with IMO MSC 307(88) Part 2 (Smoke/Toxicity) & Part 5 (Flammability)
-
Provides a fire and smoke barrier without restricting access for emergency services
Specifications
| Property | Value |
|---|---|
| Fire Resistance | 90 minutes |
| Fire Rating | Class ‘0’ (BS 476 Part 6 & 7) |
| Roll Size | 1m x 50m |
| Area Weight | 470 g/m² |
| Roll Weight | 25.4 kg |
| Thermal Conductivity | 0.04 – 0.06 W/mK |
| Water Resistance | Yes |
| Breathable | Yes |
| Abrasion/Tear Resistance | High |
| Irritant Level | Low |
| Certificate | Available on request |
Applications
-
Installed beneath new thatched roofs instead of traditional roofing felt
-
Suitable for both residential and heritage property roofing projects
-
Ideal where UK Building Regulations require a Class ‘0’ rated fire barrier under thatch
Installation Guidance
-
Roll out PU28 directly under the thatched layer, ensuring correct overlap of joints
-
Fix securely to rafters with staples or mechanical fixings as appropriate
-
Maintain a continuous barrier with no gaps for optimal fire performance
Important Notes
-
Designed to contain the spread of flames and smoke – not an insulator against heat
-
Always check fire protection requirements with local Building Control or a Fire Officer
-
Final responsibility for suitability lies with the end user

